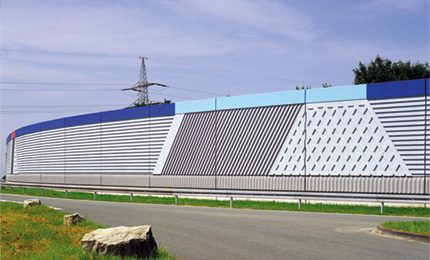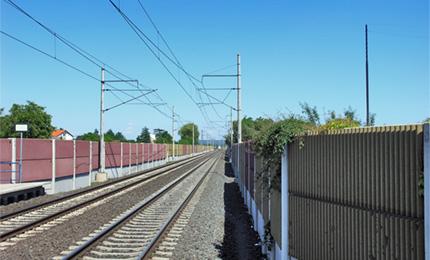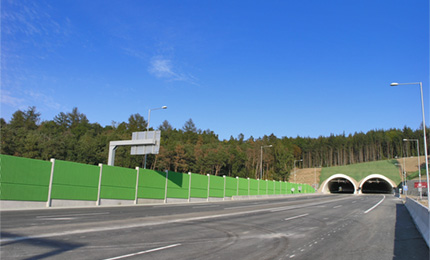Double-layered concrete panels consist of sound-proof plate, which also performs the structural functions and the absorption layer of the profiled, lightweight Liapor-concrete aggregate. Both layers are connected at the factory using the “fresh to fresh” method and form a monolithic unit.
Concrete plate
- Thickness: 110-130 mm (may be thicker)
- Basis weight: 275-350 kg/m2
- Concrete: C 30/37 – XF4
Absorption layer
- Consists of a flawed lightweight concrete made of the Liapor MLB 2 aggregate (750 kg/m3)
Maximum size of sections:
- Maximum length of 6 m (can save up to one third of the cost of columns and ground work)
- Maximum height 3,5 m
- Dimensions of the sections can be flexibly adjusted according to the investor’s specifications and the project documentation.
In terms of transportation the most suitable are the panels measuring up to the height of 2,6 m. The higher panels require a special transport.
Shape of surfaces
- The surface of absorption layers is made in the rubber or wooden molds, which allows for a wide selection of shapes.
- Rear side of sections - the surface of the carrier plate can be also modified according to customer requirements. It can be provided with the lamella, or "brushed" or "raked" structure.
Selection of colors
- The concrete mixture is colored already during the production: Sections can be colored in full thickness of both layers, or only from the outer side. The selection of colors is wide, but the most frequently used colors are natural grey, yellow, red or brown.
- Additional spray: The sections can be provided with additional spray consisting of Metaenamel paints in any RAL color shades, manufactured by Metalcrom, which do not reduce the sound-absorbent ability of the walls.
Složení protihlukového systému Liadur
Systém protihlukových stěn Liadur se skládá ze stěnového panelu, sloupku a základů. Technické výkresy ke stažení »
Dvouvrstvé betonové dílce se skládají z neprůzvučné desky, která zároveň plní statickou funkci a z absorpční vrstvy z profilovaného, mezerovitého Liaporbetonu. Obě vrstvy jsou spojeny již ve výrobě metodou „čerstvý na čerstvý“ a tvoří monolitický celek.
Pro nosné sloupky se používají ocelové válcované profily HEA (HEB) 160 - HEA (HEB) 280, nebo železobetonové prefabrikáty tvaru písmene "H".
Pro zakládání protihlukových stěn Liadur se obvykle používají 3 způsoby: zakládání pomocí vrtaných pilot, kotvení vrtané do betonové konstrukce, nebo betonové prefabrikované patky.
Contact us

Karlovarský kraj
| tel. | +420 353 585 560 |
|---|---|
| fax | +420 353 116 250 |
| e–mail | liadur@liadur.cz |
LIADUR S.R.O.
Vintířov 176, 357 35 Vintířov
otevřít na mapě


